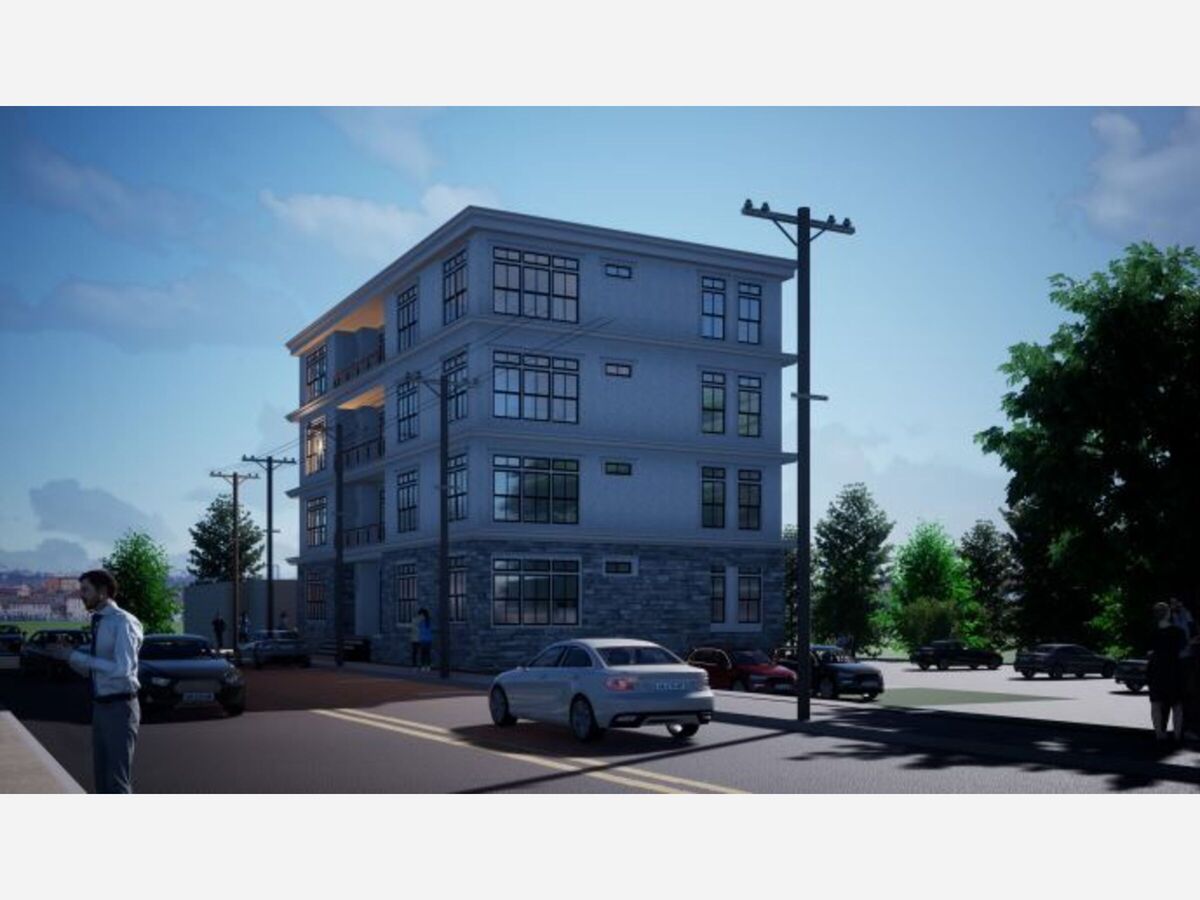Image

Tuesday, comments began to appear on Facebook regarding the 19 Dean redevelopment project (artist's concept shown above) on the Zoning Board of Appeals docket for Thursday, August 5. Some raised questions about the scope of the project and others took issue with the personnel involved.
One unfortunate aspect of the comments came as a result of a poorly worded section of the story, as posted late Monday night.
As originally posted in Franklin Observer, the sentence read: We are going to try to get a height variance, which is allowed by right, by the Town Council, [Matt] Kelly said, noting that if it were being located along Main street it wouldn’t be allowed because of concerns about “shadowing” other structures. Unfortunately, that sentence COULD be read to imply that the Town Council needs to approve the height variance. In fact, according to Town Director of Development, Bryan Taberner, the Town Council has passed a number of zoning regulations over the years. At one point, they passed an amendment that allows up to three stories by right in most commercial zones. If a property owner would like to get additional height they can either apply for a special permit from the Planning Board or a variance through the ZBA. This particular developer has several things they are looking for and they have chosen the ZBA route, Taberner noted.
Responding to the online comments, Marc Fantasia, a general partner in 19 Dean along with Kelly, noted that the permissions sought from ZBA may be numerous but they aren’t that unusual. Furthermore, with regard to the lack of parking for the project, he noted that there are 89 open, unmetered parking spaces available within no more than 300 feet of the proposed structure – which he stresses, is aimed to attract car-free occupants.
“Setting aside the merits of any particular project, the path toward a more financially-solvent, vibrant, affordable, and climate-friendly Franklin does begin with more, smaller units near our commuter rail, as well as reduced parking and setbacks in our downtown,” said Town Councilor Cobi Frongillo. “We should strive to ensure that any such project also respects the natural beauty and historic charm of Franklin's downtown,” he added.
“I am excited about ongoing Council efforts to re-examine both our downtown zoning and our housing affordability plan to ensure Franklin remains a prosperous and welcoming Town, and I certainly encourage any and all public input on these efforts," Frongillo said.
For his part, Town Administrator Jamie Hellen pointed out that The Town Council just approved funding for an omnibus review analysis of Franklin’s downtown zoning districts. The Metropolitan Area Planning Council (MAPC) is currently assisting us in doing a complete zoning diagnostics, “the first that has been done in downtown since 2003,” he said. “They will look at all aspects of the zoning, height, setbacks, parking, density, and much more,” Hellen explained.
That will probably be a six-to-nine-month process. “We expect public visioning sessions come fall and winter; there will be a set of recommendations for the town to consider,” Hellen said. Furthermore, Hellen said he is looking forward to further guidance from the state regarding the economic development bill from last year, “as there are potential incentives for being a community and a downtown that straddles a MBTA Commuter Rail station,” he said.
That alignment with long-term plans and opportunities for Franklin is much on the mind of Fantasia, who also pointed out that getting to a better future takes work. “I have heard people say they want Franklin’s downtown to be vibrant and fun like Davis Square in Somerville,” he said. Unfortunately, he notes, the restrictions Franklin has in place tend treat the downtown as if it were a suburban housing area rather than a place to bring people together and patronize local businesses.