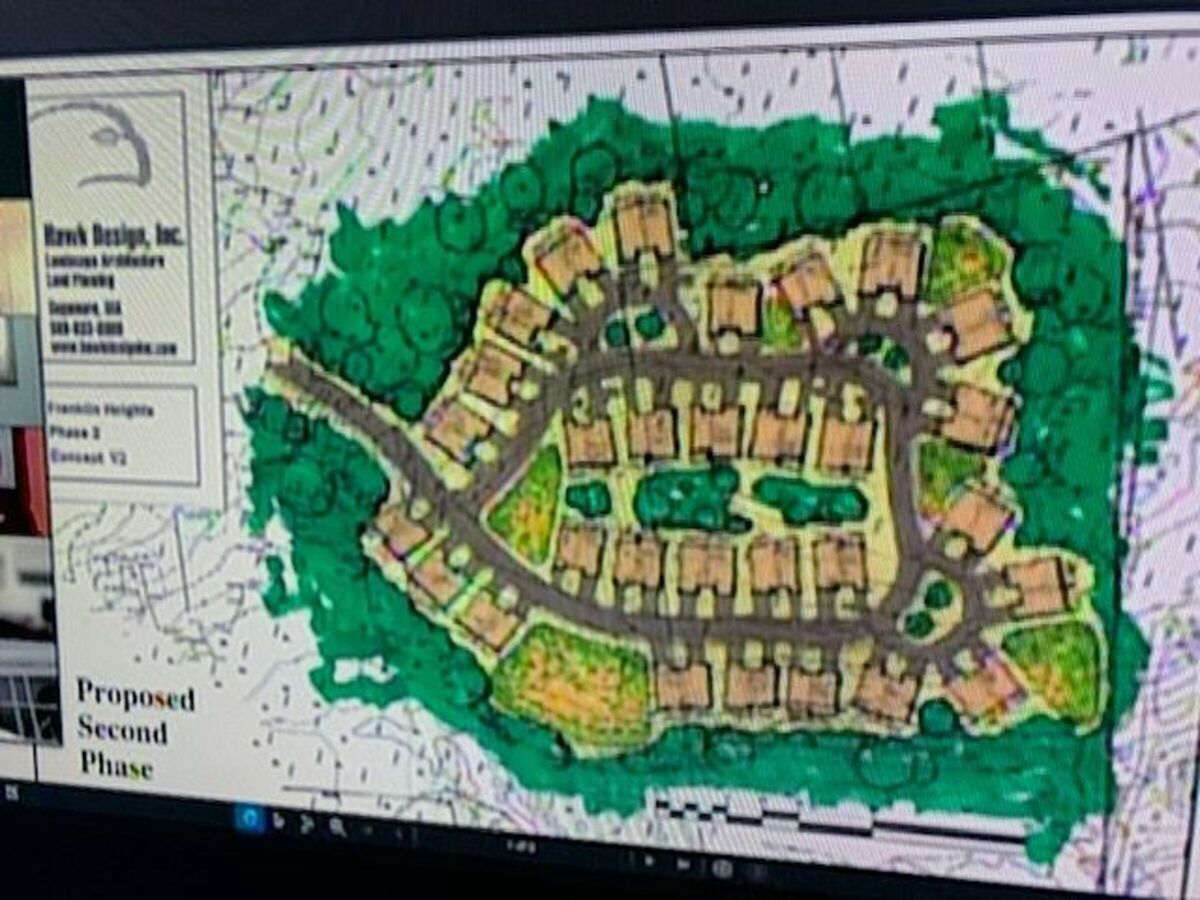Image


Above, a screen shot of image of proposed expansion off of Trooper Paul Barry Way.
Zoning Board of Appeals met on Thursday December 2, 2021 at 7:30 PM, virtually, (Bruce Hunchard–Chairman, Robert Acevedo–Vice Chairman, Philip Brunelli-Clerk) .
The first item to be discussed was 19 Dean Ave- Dean Development Partners LLC, where the applicant is seeking to construct a mixed use building that needs a Special Permit or Variance for up to 50’ in height, a Special Permit to demolish a preexisting non-conforming building and reconstruct; a Special Permit or variance to waive the 15’ setback on frontage; a Special Permit or Variance to construct residential units ½ story above street level; a Variance or other relief to allow usage without off street parking, and; a Variance, Special Permit or other relief to reduce rear setback to 1.2’
Being a public hearing, several comments and concerns were expressed by the public and by Kevin Goffe, president of Dean Bank (which directly abuts the property).
The Board ended up voting to continue to matter to a January date.
Next was a discussion of 264 Partridge Street, applicants Martin J. & Betty J. White were seeking to construct a 12’x12’ attached covered deck that is 24.5’ from the front setback where 40’ is required. The building permit is denied without a Variance from the ZBA.
The deck, which the applicant’s representative explained is actually planned as a “mud room” is built on the footprint of an existing deck, permitted many years ago. There seemed to be some potential issues since a new street had been built adjacent to the property. However, after some discussion, and given the ‘grandfathered’ nature of the existing deck, the board closed the hearing and voted to approve the variance for the project.
Next was a discussion of Parcel 219-178-002-000 where applicant Bruce Wheeler was seeking to modify a previously approved comprehensive permit. That deceptively simple task took the next hour or so to hash over. The Parcel, in fact, consists of about 20 acres owned, according to the town’s database by Carmela Nardelli. Those 20 acres are adjacent to and will be connected to the Trooper Paul Barry Way neighborhood and, in fact, were envisioned as part of that project when it was completed 15-16 years ago.
The issues touched upon and not yet resolved included percentage of affordable units that must be included and their configuration, total number of units (dozens, seems likely) whether the town is owed money under the original agreement, whether and to what extent the original proposal can or should be altered (the applicant’s contention being that the proposed changes actually make a better product, for example with somewhat more spacing between buildings), whether wetlands need to be redelineated due to the passage of time since the original proposal, and whether or if the neighborhood ought to have a second access point. And, of course, etc....
Several abutters from within the neighborhood and beyond also commented, including one individual who claimed that the water table in the area had changed markedly over recent years, leading to periodic flooding in her basement.
In the end, the desirability of peer review for the complex proposal was agreed and the applicant agreed to propose consultants to perform this and other work. The board authorized Chair Bruce Hunchard to examine and approve or reject those suggested consultants. The board ended the public hearing and voted to continue the matter to a future date.
Applicant Shala Ranieri was next up with proposal to improve the property at 10 Margaret’s Cove, increasing the total impervious coverage area to 35.0% where 15% is allowed, for which a Special Permit from the ZBA is required. The plan involves adding a shed and expanding a driveway.
An engineer for Ranieri admitted that when their proposal was presented to the Board previously, they were “underwhelmed.” He said they had since made some substantial changes to address those concerns, especially regarding drainage issues. After examining the plans and discussing them, and soliciting public comment (there was none) the Board closed the hearing and then voted to approve the variance.
The final hearing for the night was for Bent Street- KJS Realty, Inc., where the applicant is seeking a building permit to install a 190’ cell tower (196’ to the highest appurtenance) and wireless communications facility, infeasible without a Variance from the ZBA.
There were comments and questions from abutters and discussion about applicable federal regulations but, in the end, the matter moved quickly, with a vote to close the public hearing and then to approve the requested variance.
After the hearing, Hunchard noted that the Board had just been informed of a request from the Department of Planning and Community Development, that the ZBA provide a representative to be part of a rezoning discussion (a “steering committee”) for the new downtown zoning aiming to “unlock development potential and foster a vibrant mixed use neighborhoods [which] will contribute to further revitalization of the downtown surrounding areas, while also expanding housing choices for existing Franklin residents particularly for rent to seniors, low income households, and others who currently have limited housing opportunity. There are several steps in the process of rezoning downtown.
The chair was voted to be the representative of the ZBA, commencing with the first steering committee meetings in January.