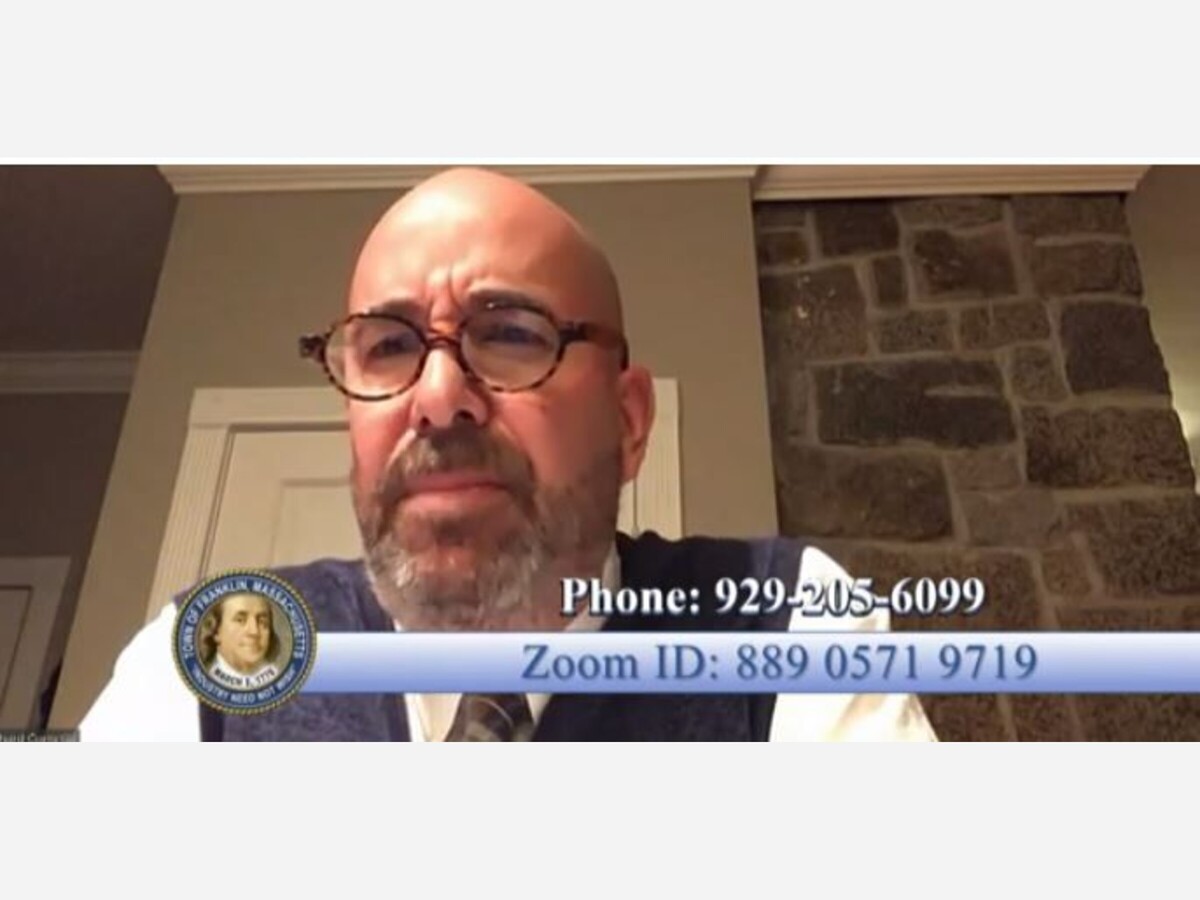Image

Above, Attorney Richard Cornetta addressing the ZBA.
The Franklin Zoning Board of Appeals held its first meeting of the month Thursday evening, March 2 via Zoom. And, in constrast to many meetings where applicants go away empty-handed, this evening all the matters that reached a vote ended up "yes."
First on the agenda was 97 Miller Street, but the applicant was delayed in joining the call so the board voted to continue to the matter to the end of the agenda. They then moved on to 237 Pleasant Street, where St. John’s Episcopal Church and The Community Builders Inc. are seeking a building permit to construct a 64-unit multi-family development. A representative for the project stated that the team is currently working on several things, including traffic mitigation with the Town, and asked to continue until March 30.
The Board agreed and then moved on to 373 Prospect Street, where Michael and Julie Leblanc are seeking to construct a single-family home and inground pool with impervious area of 20.6% where 15% is allowed. And, of course, the building permit is denied without a Special Permit from the ZBA.
This property is located in a residential rural residential one and is currently vacant, with and area of just over 20,000 square foot. It also happens to be located in the overlay district. Some 9300 square feet of the total land area is located in the town of Bellingham.
To achieve the mitigation requirements the applicant planned to create a network of gutters and downspouts that would essentially capture the stormwater and channel it into a subsurface leaching system. Suspended solids would be removed, and then the water would be recharged back into the ground, mitigating, in effect, the existence of the house and effectively bring the impervious coverage number down to 12.8%.
The board asked a lot of questions about the complex proposal and wanted to know where the private well was located but ultimately appeared satisfied and expressed appreciation for the effort to bring the effective pervious coverage number down so low. A vote was made to close the hearing and then the Board heard from the applicant’s attorney, Richard Cornetta, who proposed, in essence, a lengthy ‘terms and conditions’ clarifying what was being proposed and how it would be maintained. This language the Board ultimately accepted, approving the project.
Then, it was on to220 Chestnut Street where Anthony Cabeca and Kimberli Jacobsen were seeking to construct a 12’ x 22’ sunroom that increases the total impervious area to 19.7% where 15% is allowed in the Water Resource District.
Engineer Amanda Cavalieri spoke for the applicant. She explained that she and the applicant had reevaluated the site and instituted additional remediation measures to get below 15%, in fact down to 14.3 percent.
The Board expressed approval for “going the extra mile” and voted to close the public hearing and then voted to approve the project with the new figures.
Lastly, Robert Shaw and Julia Macleod came before the board with regard to 97 Miller Street where they have constructed a 10’ x 12’ deck that is 33.4’ from the left side yard setback where 40’ is required. The essence of the whole discussion that followed revolved around the fact that the couple only recently purchased the property, discovering after the fact that many features of the property, including the alignment of the deck, were accomplished by the prior owner without a permit being issued and were thus, non-conforming. However, since the pair was making every effort to now get everything properly permitted and approved, and the relief the sought was modest, the Board looked on them favorably, voting to close the hearing and then approving the project.