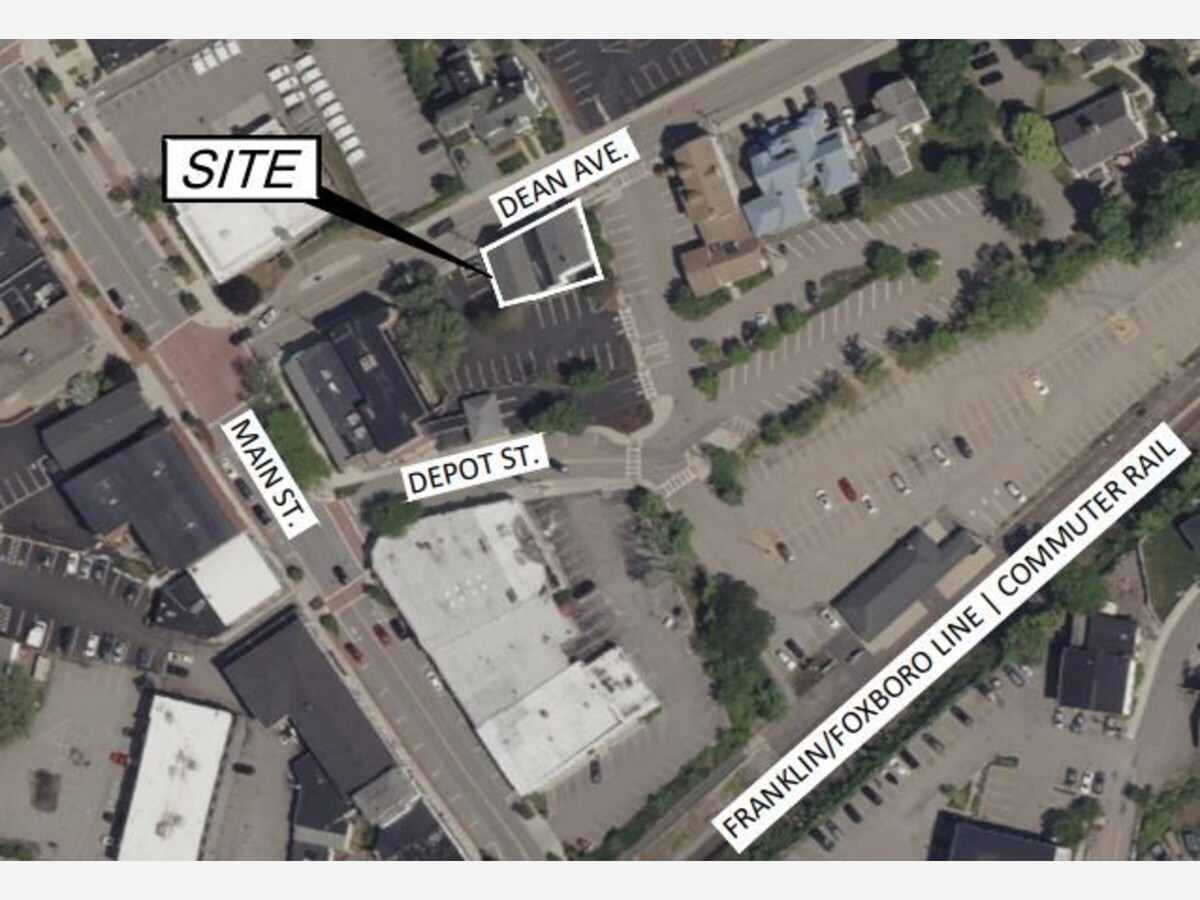Image

Nineteen Dean Avenue, located directly behind Dean Bank, is a hard luck case. Not for the first time, plans for the property were before a town board recently, and not for the first time, the owner went home empty handed.
This time it was the Planning Board, which looked over development plans for the site for the second time this year on July 22.
In this second visit to the Board, owner-developer David Djerf had pretty much checked all the boxes in terms of plans to meet stormwater requirements and a dozen other things required or requested by the town. But on the tiny lot, covered almost entirely by a building, there was simply no practical way to include the parking mandated for that zoning area. You could have parking, but not the required ground level retail, or you could have parking but hardly enough units of housing to make it economically viable.
At one point, a Planning Board member noted that 19 Dean appeared to be the only property in the entire downtown area with no associated land that could be used for parking.
And the lack of parking has Djerf frustrated, not only for his own project and because it appears that the parcel might not be developable but also because this roadblock seems contrary to the spirit of all the numerous downtown revitalization initiatives floated over the years.
We wonder if this isn’t an opportunity for the Town to take the bull by the horns and perhaps to use spot zoning to actually solve a real problem rather than merely to provide for the convenience of a developer, as has too often been done in the past. By creating a special zoning category for just this property and this property alone, where there is effectively otherwise no chance of ever getting the property through the town’s long list of zoning requirements, it would allow a significant new build to get off the ground and to spark interest in making more investments in the moribund downtown while still staying within scale and within the spirit of the Master Plan. Also worth noting is the fact that this property's construction predates any town zoning regulations by many decades. In that sense, fairness is an issue.
To be sure, bending rules invites further erosion of those rules. But this property seems to be so perennially afflicted, perhaps it is the right and proper thing to do.
It seems to be a problem tailor made for the Town Council to address, but will it?
For what it’s worth, the property began life around 1890 as two separate, utilitarian structures used as workshops and storage space. Much later, the two structures were joined into one and additional housing or office units were built above. Today, after roughly 125 years of wear and tear and innumerable modifications, the building is something of a white elephant – difficult to modify or upgrade, and such a hodge-podge that it is hard to imagine anyone investing more money into it as an existing structure. Those factors informed the Town’s Historical Commission, when they greenlighted demolition of the property, earlier this year.